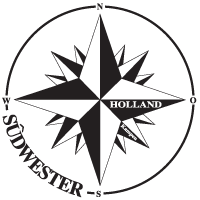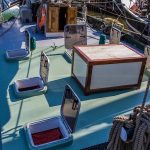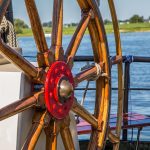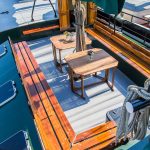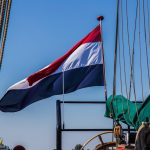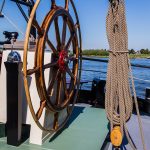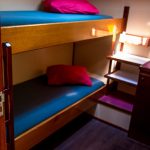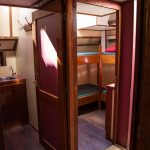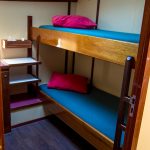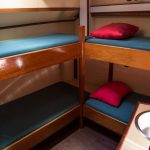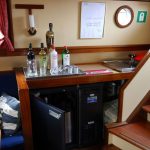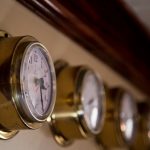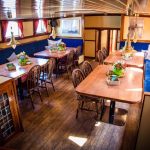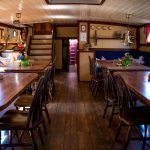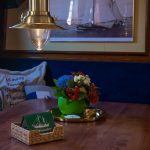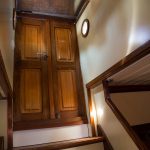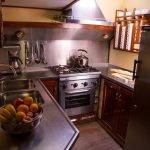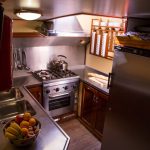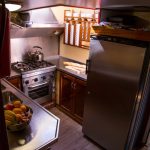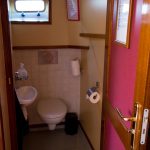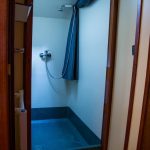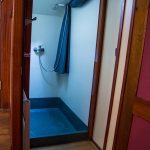Introduction
Because of the sizable deck sharing there are sufficient seats for guests. Both on the front deck as in the sitting tub there is a nice place to find for everyone. On the back deck beside the captain there is certainly a place to find from where you can oversee every event on and around the ship. Nevertheless there is enough space for the crew to work with the sails.
The Cabins
There are 9 2-persons cabins and 2 4-persons cabins which offer room for 26 guest. Each cabin has a hand basin with flowing water and a large window in the deck offers enough light and fresh air. The beds are of standard size (200 x 80 cm) but can be made longer at the end of the bed to offer more comfort. Each cabin has a wall plug for electricity and a reading light.
The Abode
The abode including a bar is the central room of the ship. Both on the starboard and the port side tables and benches are present. There are more chairs available for the 4 tables to offer every enough place for every guest.
The Kitchen
The kitchen and its design offers the luxury needed for professional cooking. Because the kitchen is situated behind the adobe, it will not be inconvenienced for the guests when cooking activities are taking place.
Technical Information
| Ship dimensions: Height of masts: Total sail surface: Totaal zeiloppervlak: Drinking water: Generators: Electrical supply: |
35m x 6m x 1,35m (l x w x h) 22m and 18m 7 490 square meters 10.000 liters 7 KvA, 12,5 KvA and 45 KvA 24 V, 220 V and 380 V |
Showers and Toilets
The central location of the showers and toilettes makes them easy to reach for every guest no matters which cabin he of she is staying in.
Ook aan boord
- 4 piths stove
- Electric oven
- Refrigerator (fridge 290 liters / freezer 15 liters)
- Professional coffee machine
- Beer tap
- Hi-fi set
- barbecue
- extra boat
- duvets / sleeping bags on request
